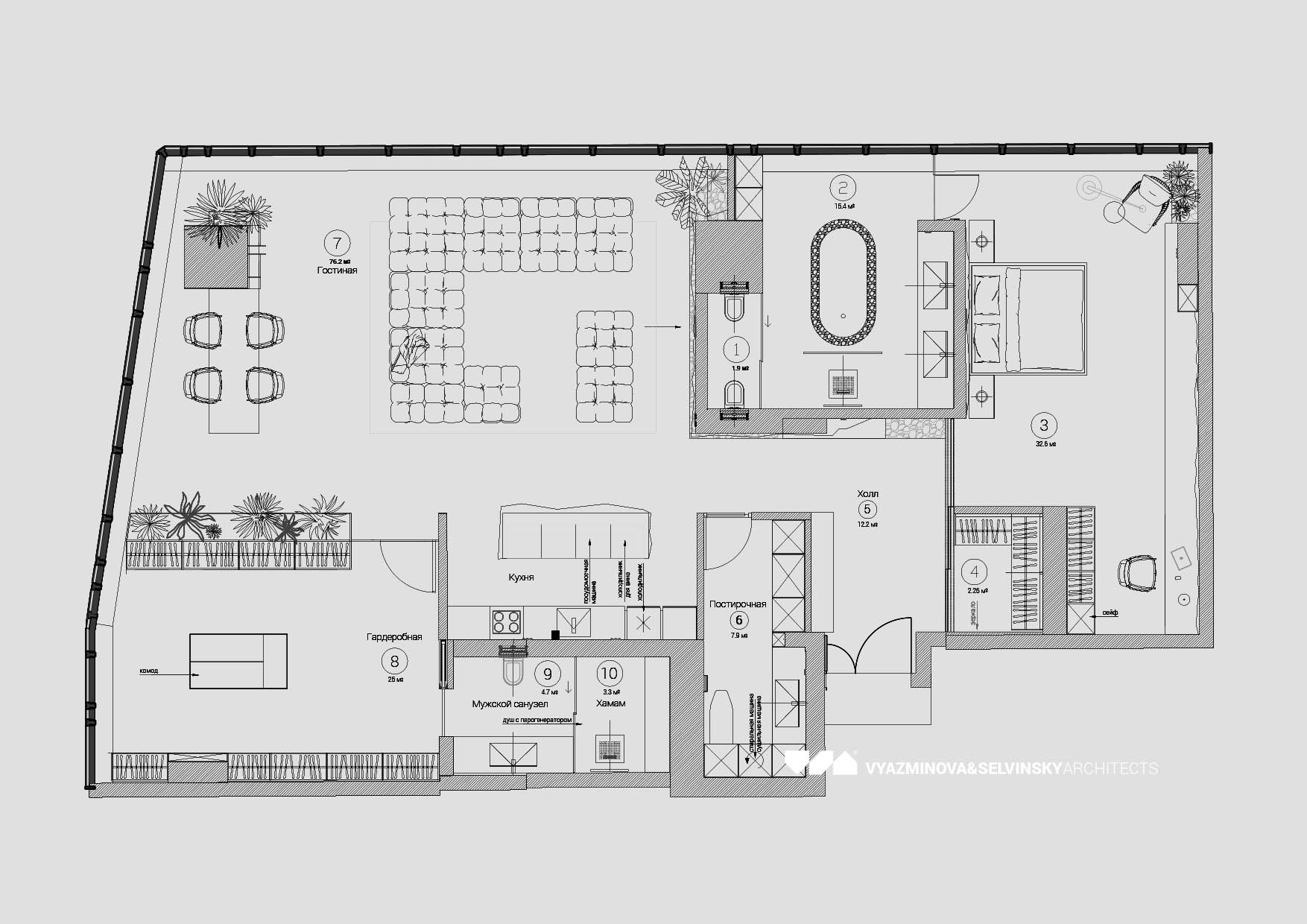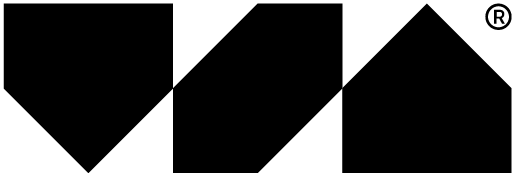master bedroom
wardrobe
master bathroom
entrance hall
wc & hammam
laundry

Floor plan of an apartment
hall – 12.2m2
living room – 76.2m2
master bedroom – 32.5m2
master bathroom – 17.3m2
wardrobe – 25.0m2
WC & hammam – 8.0m2
laundry – 7.9m2
Total square : 181,5 m2
The interior design of the 180m2 apartment is made in dark colors with natural accents in the form of a rough texture of stone and wood. The connection with nature is also given by compositions of dried flowers and leaves. A huge living area with a kitchen is the compositional center of the layout. On one side, it adjoins a dressing room with glass cabinets, behind which, like in an aquarium, there is a huge composition of various plants, creating the effect of an untouched jungle. There, in the dressing area, there is a bathroom with a hammam. On the other hand, the master block adjoins the living area, where the space of the bedroom and the bathroom are almost not separated by anything. A stand-alone gem of the project is the freestanding bathroom with a breathtaking bird’s-eye view.




