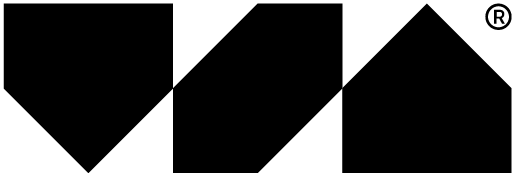Interiors of the common areas of the REKA residential building, developed jointly with the authors of the architectural project Pavel Andreev and the GRAN architectural studio for the Donstroy company. The interior project includes the development of the lobby area, ground floor galleries, elevator lobbies, standard corridors, kidsroom and WC.
The project was based on the principle of integration with the surrounding natural landscape. Panoramic glazing expands the boundaries of the interior and includes the surrounding landscape in the interior space. The lobby and galleries adjoining it are treated as part of the street, while elevator lobbies and inter-apartment corridors are considered as an internal space separated from the street.
Thus, two themes appeared in the proposed design: a light “wooden” theme (this is a reference to nature, to the river, to natural materials, stone and wood, and a play on these images), and a dark theme. This visual contrast draws a clear line between open and intimate, public and private.
Smooth lines on the floor, like an allusion to the theme of the coastal strip and the water’s edge – an association with natural materials. Rounded soft shapes are an image of pebbles and windward rocks. Dark ceilings with spotlights-stars – sun glare on the water and the night sky. Separate design elements, such as concrete flower beds in the galleries, or greenery integrated into the design of mailboxes and screens behind the reception desk, only reinforce the natural parallel. Decorative rounded elements on the ceiling of the lobby are the image of clouds, or leaves. These structures are not only part of the sculptural composition of the ceiling, but are also lighting elements.
The materials used look natural and natural, comply with the required fire safety class. Porcelain stoneware of various patterns and formats is used as the main finishing material. On the floors, the pattern has a fine grain and imitates the texture of concrete, on the walls large-format porcelain stoneware with wood imitation is used, and porcelain stoneware is paired with it, imitating milled wood panels. The choice in favor of porcelain stoneware is determined primarily by its resistance to abrasion, to physical stress, and the possibility of its restoration, in place, or by replacing plates. Another material that is present everywhere is fiber-reinforced concrete embossed slabs of triangular cross-section lath. As in the case of porcelain stoneware, fiber-reinforced concrete meets the highest operational and fire requirements.
Interior development is carried out by a team of developers in BIM, with a high level of detail LOD 400 / 500+, which allows the customer to receive informative documentation, estimate the volume of materials used, and integrate interior sections into a common information model. In the case of developing not only common areas, but also apartments in a residential complex, the development is carried out for individual types of each apartment separately, also at the LOD 400 / 500+ level of detail, after which a lightweight model with LOD 100 detail is created on the basis of each individual project, for reproduction in the overall BIM model of the building. This is done so that in the general model it is possible to count all the volumes of materials for all apartments at once, and at the same time the interiors do not overload the model itself.




