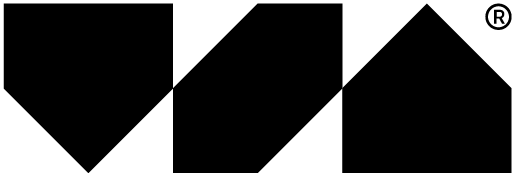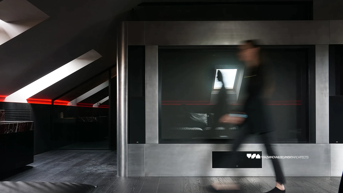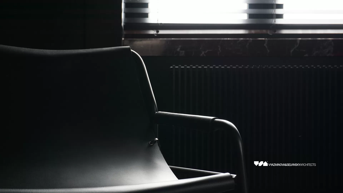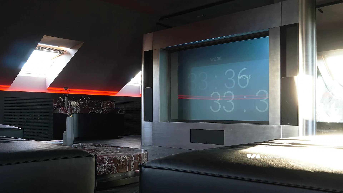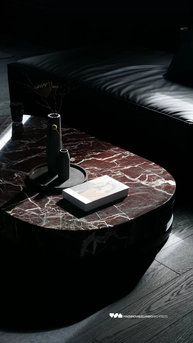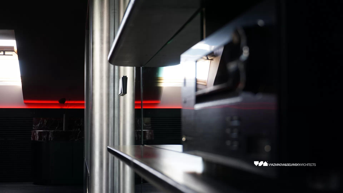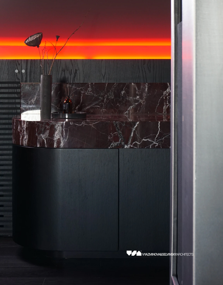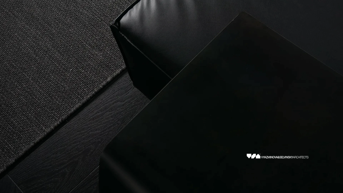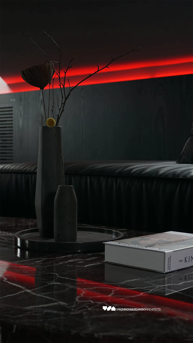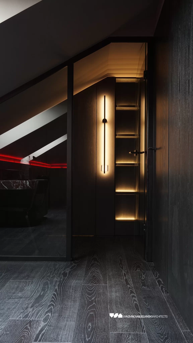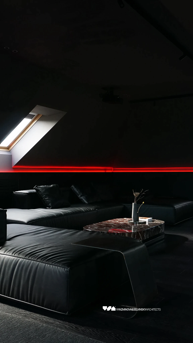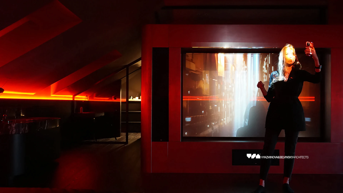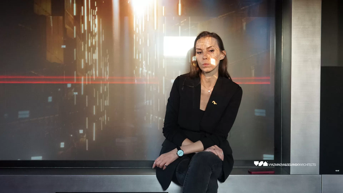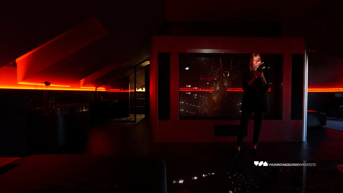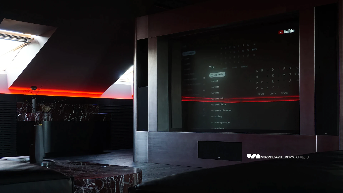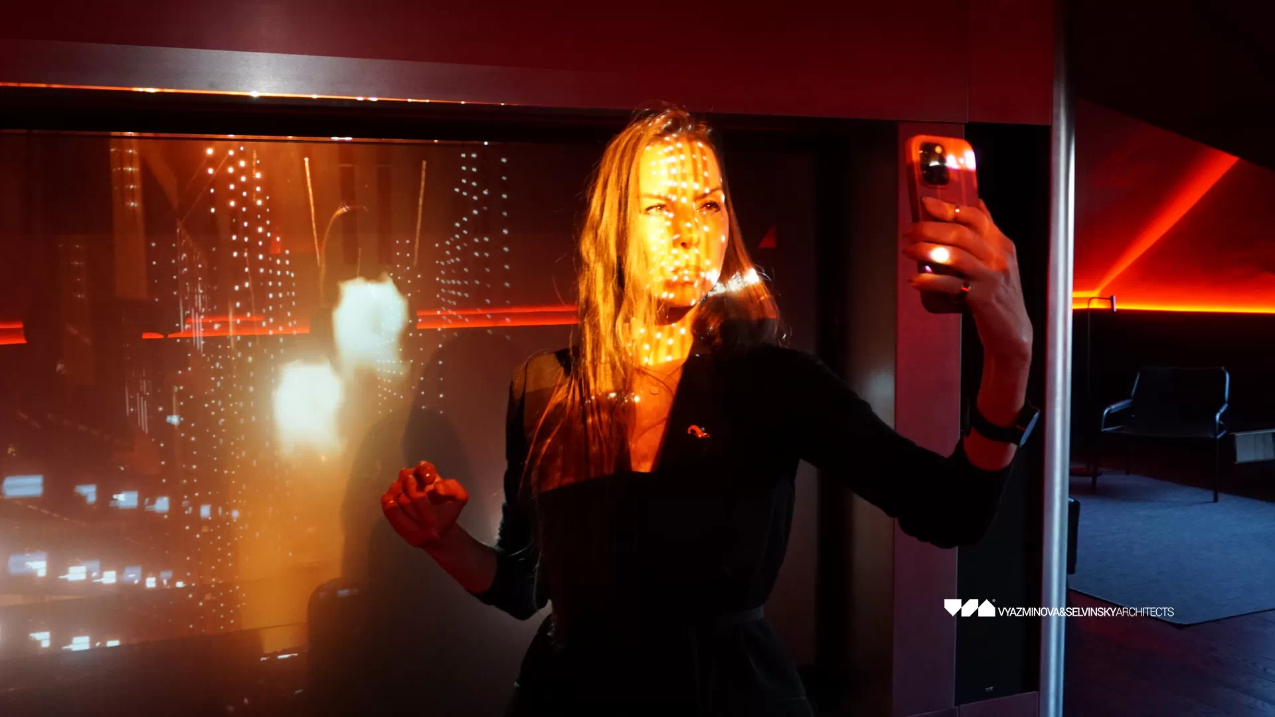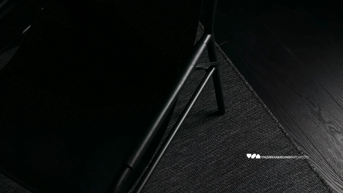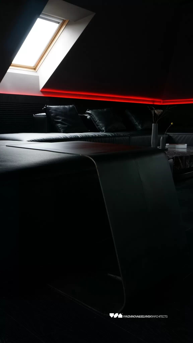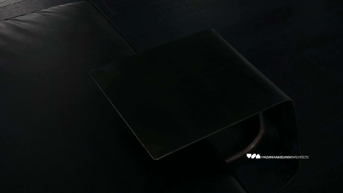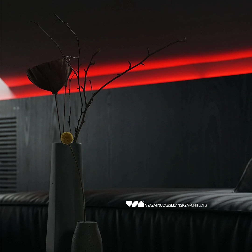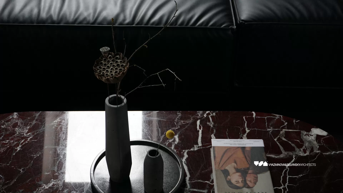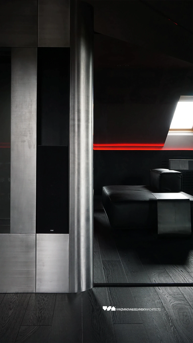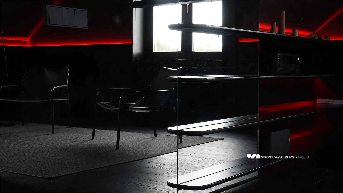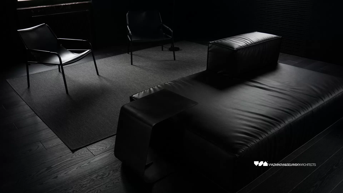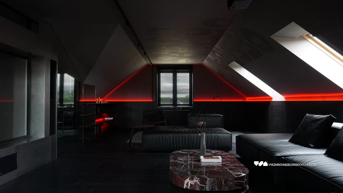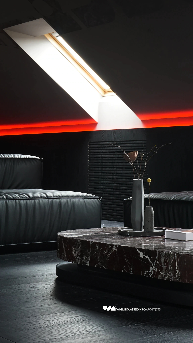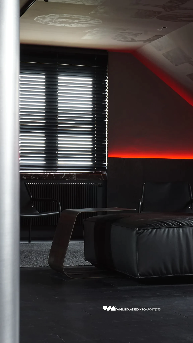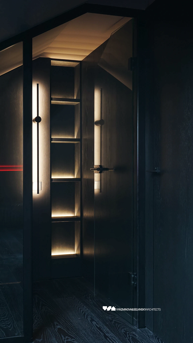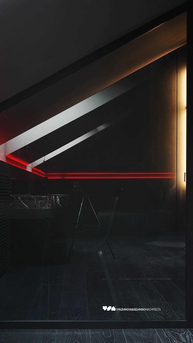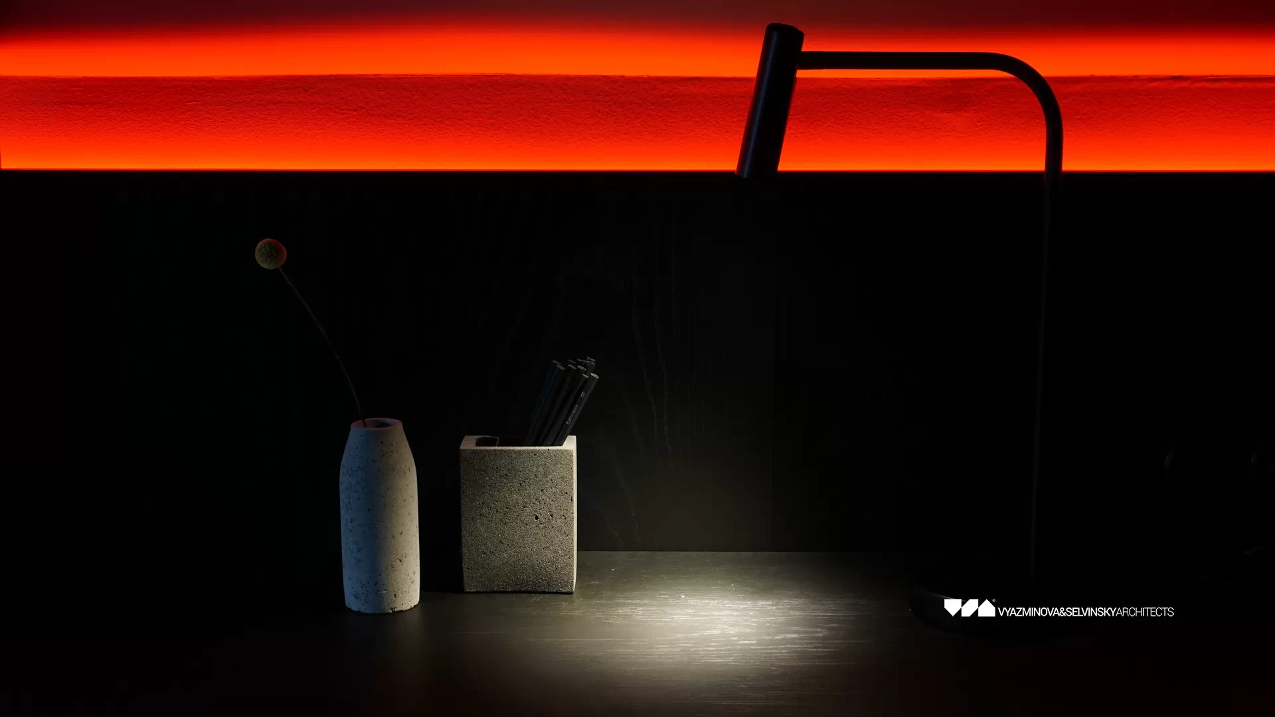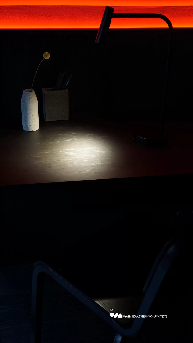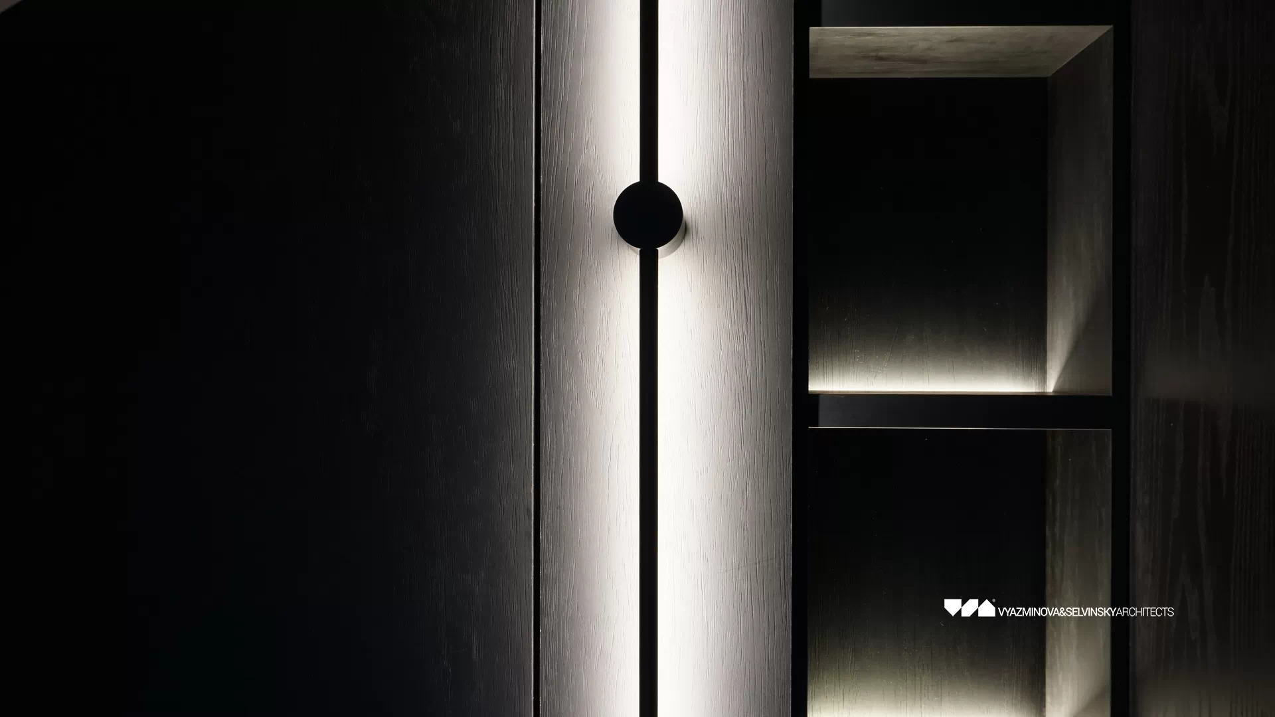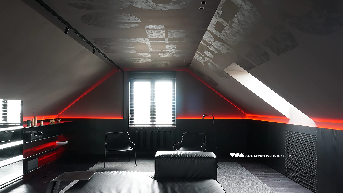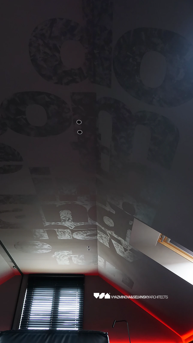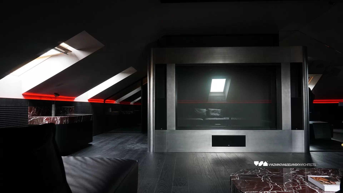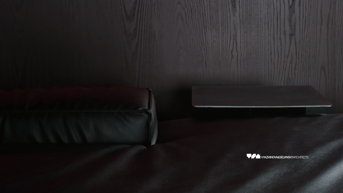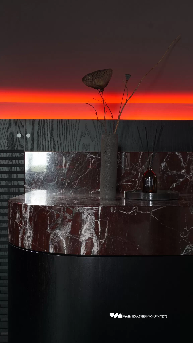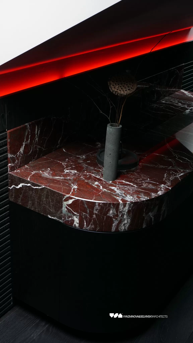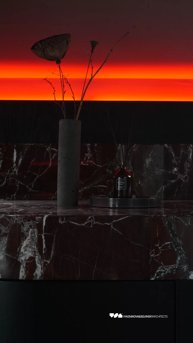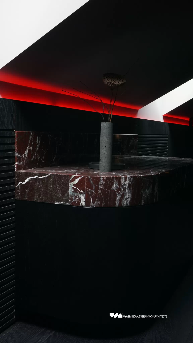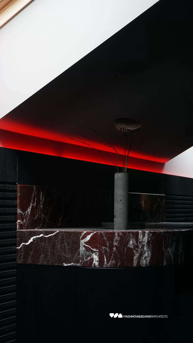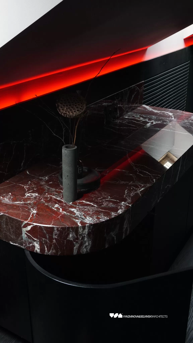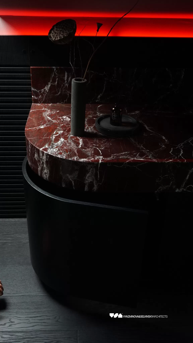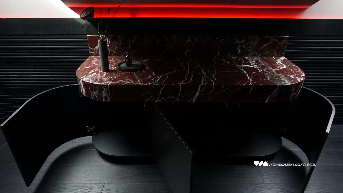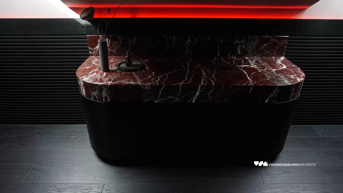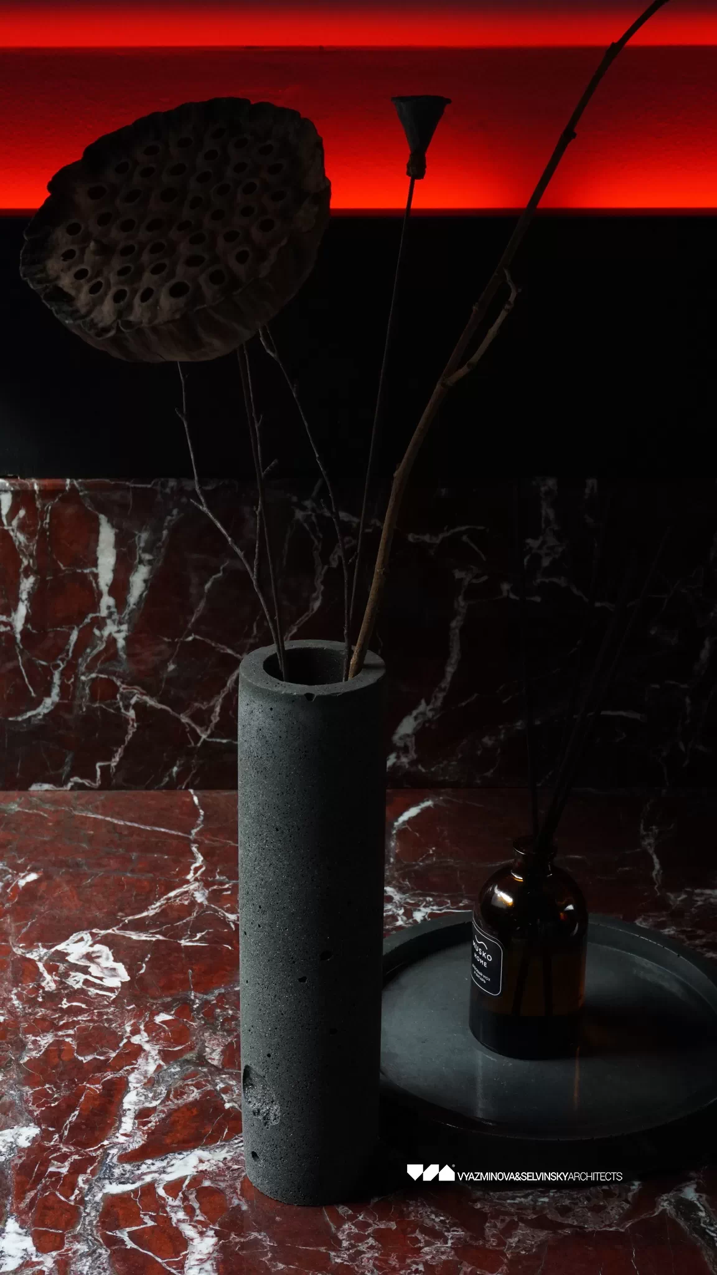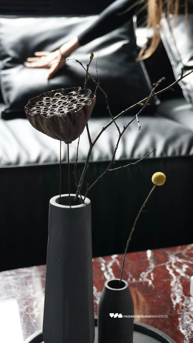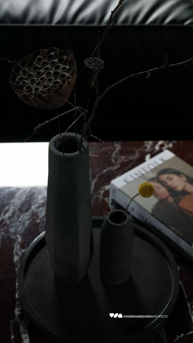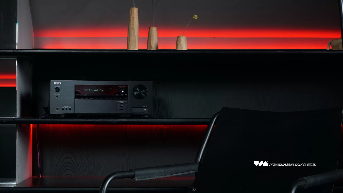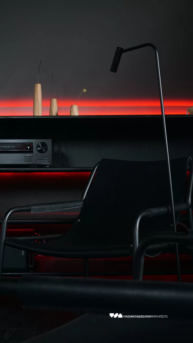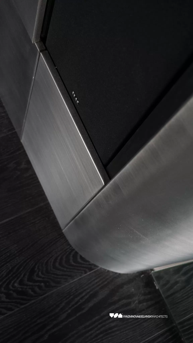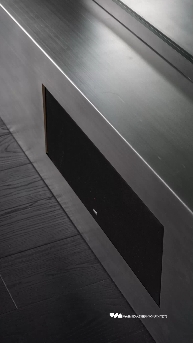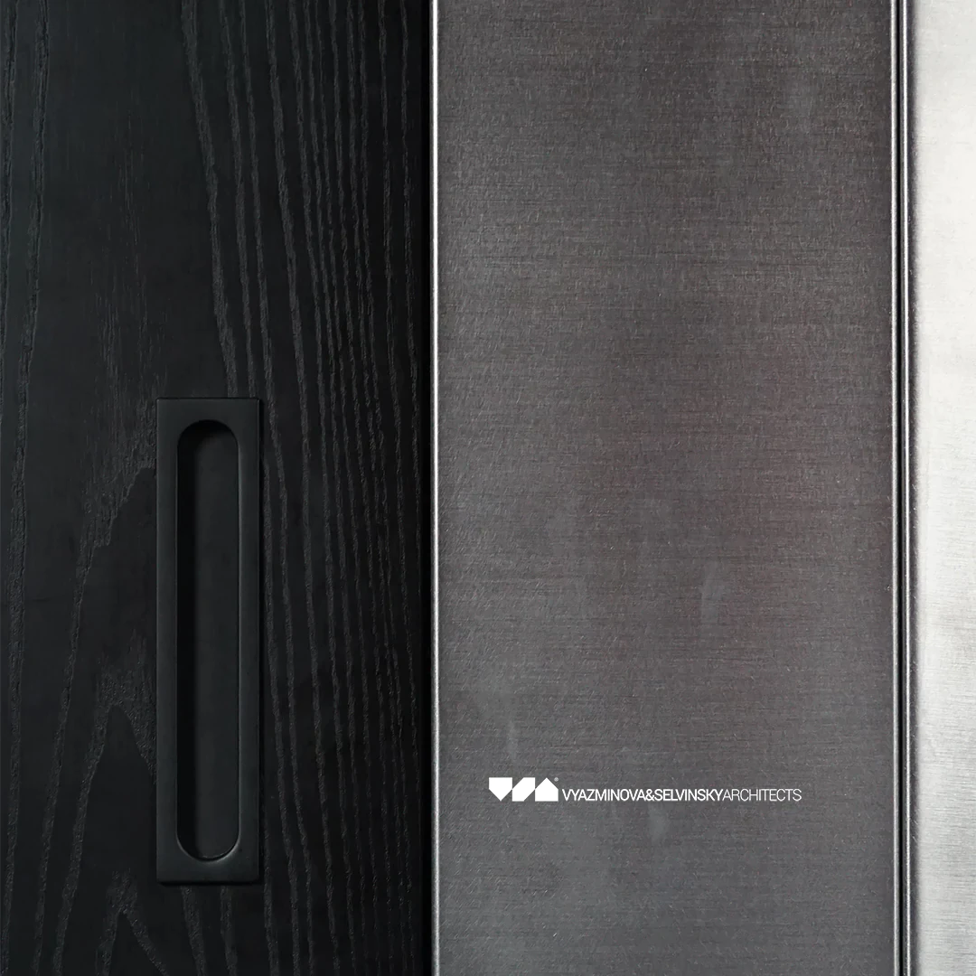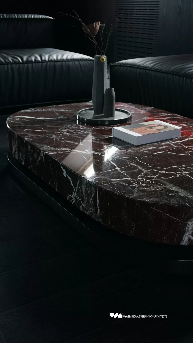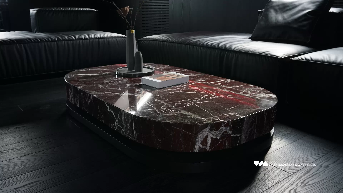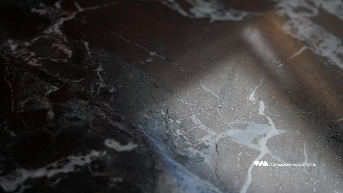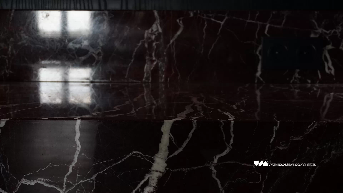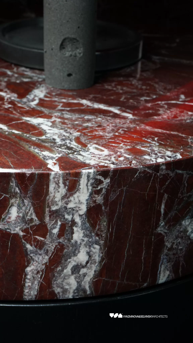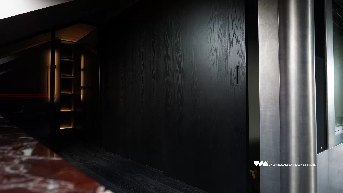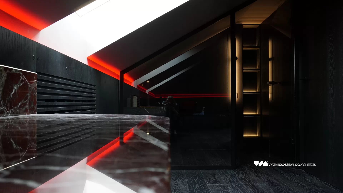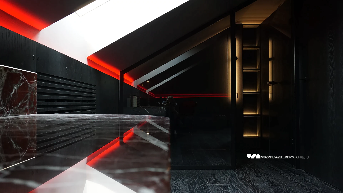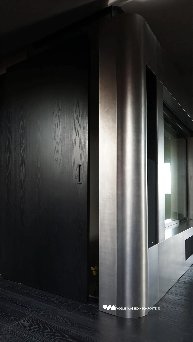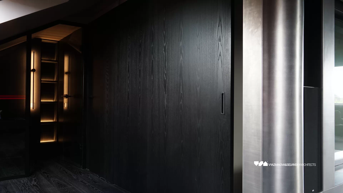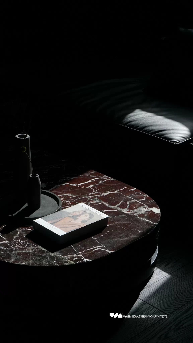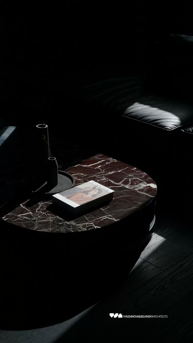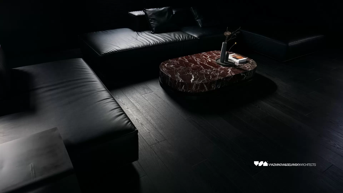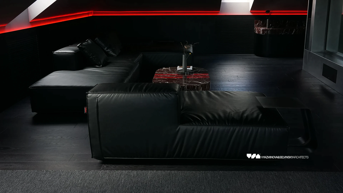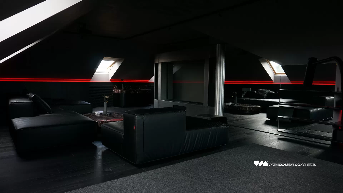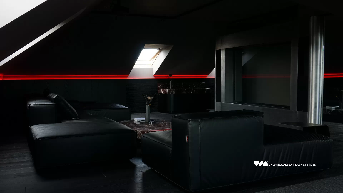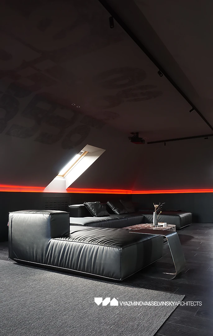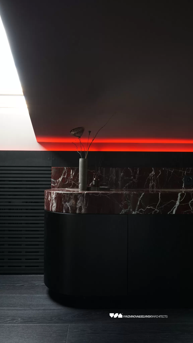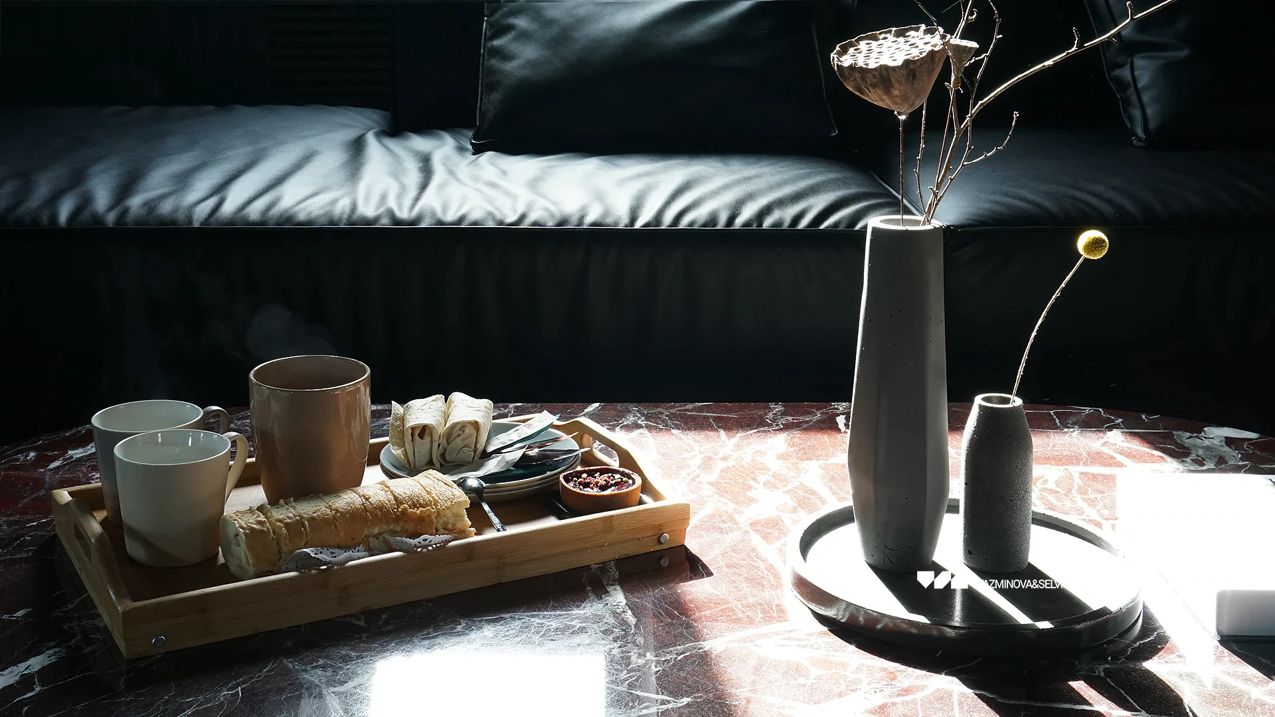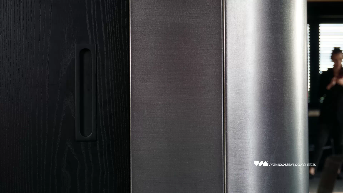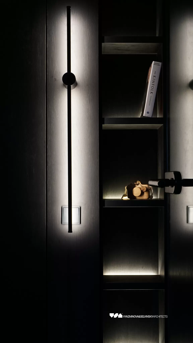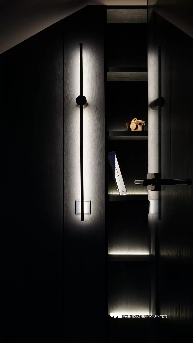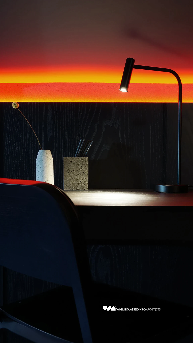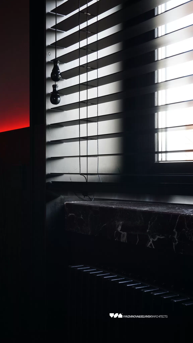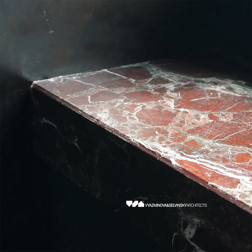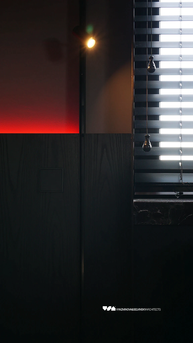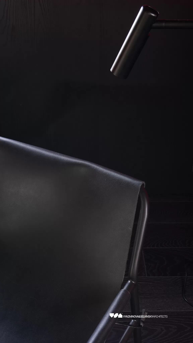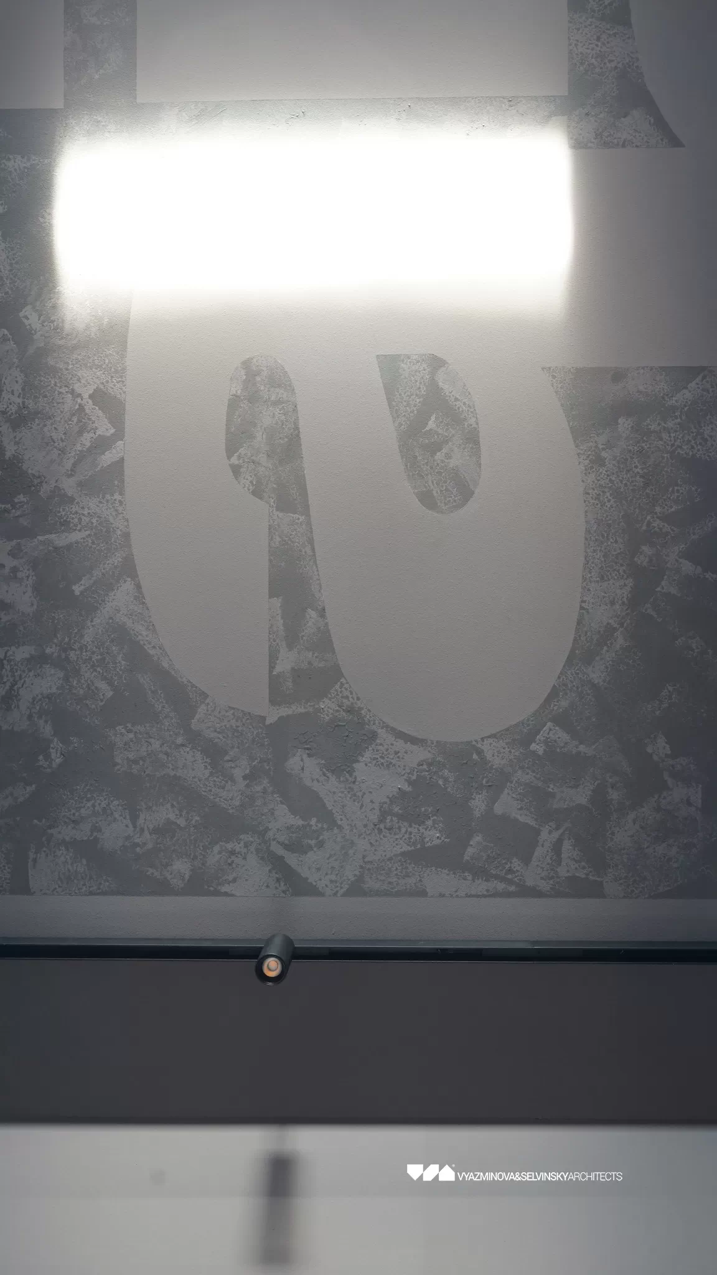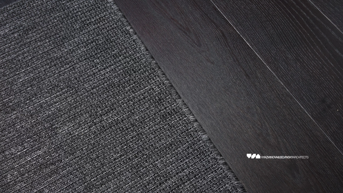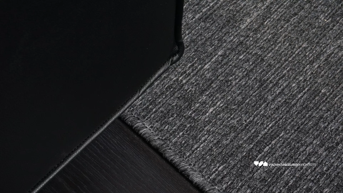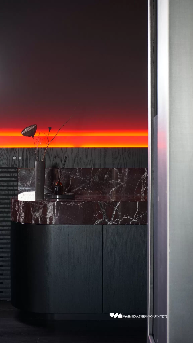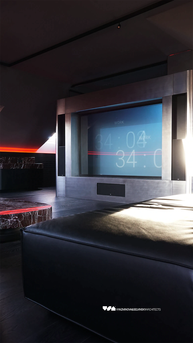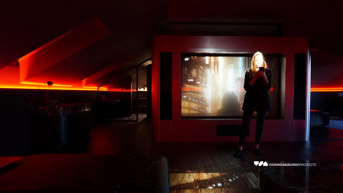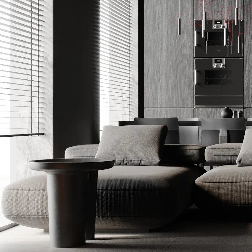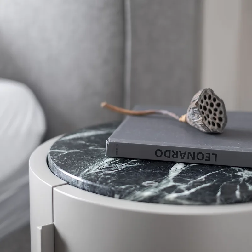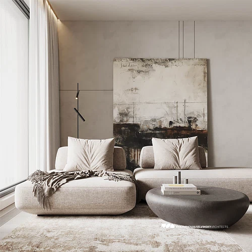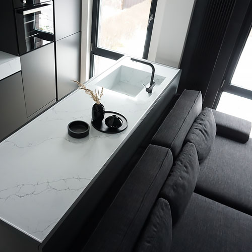Attic interior deisng for a TV show
In interior design there are two extremes, two specifics – designing small spaces, and designing large ones. In the first case, it is important to use every available centimeter, to know the basics of ergonomics and anthropometry, to use the possibilities of standard designs, and to be able to come up with transformable pieces of furniture. This is where folding beds, folding workstations, sliding doors and shelves, carousel shelves and much, much more come to the rescue. In contrast to this task is the opposite – the organization of large rooms. This is where all the principles that apply to small spaces cease to work – even the largest furniture can get lost.
This new, already the seventh issue of peredelka.tv with our participation is somewhat of a challenge to us as specialists and illustrates just such a case….
Creating large spaces requires a completely different design philosophy, where beauty emerges in the void.
The situation was further complicated by the fact that we have a lot of space but a limited set of functions. There were some specific requests related to Heroes’ love of songs and karaoke, but the main objective was to create a place of attraction for the whole family and guests. And, as said above, the difficulty was to harmoniously organize the large attic room, in which any, even the largest furniture can “drown”.
The central core of the project is a structure with an integrated projector screen. It is designed as a partition, not reaching the ceiling, with a large glass opening leading to the staircase. A motorized retractable screen mechanism is installed in the upper lintel of this structure. The solution with a glass opening to the staircase was not invented by chance: a narrow, dark staircase in this case receives additional lighting, visual depth is created and the room looks even bigger. But the most important effect is in the rear projection film glued on the glass stained glass. This film allows you to project the image directly onto the glass, thus creating a holographic effect – you see the image from one side (from the side of the sofas) and from the opposite side (from the stairs). You can display music clips or other video sequence on the screen of the projector, and the picture begins to reflect on the glass and on the wall of the staircase, thus creating an interactive scenery for the whole room – an excellent technique during a party or friendly gatherings.
For ourselves, we have identified several key tasks that the project should solve:
- creating a comfortable place for all family members and their guests of various ages to stay
- creation of a play area
- creating an isolated space for work, lessons, or needlework.
The first task is quite clear – a huge soft sofa area with a large coffee table in the center is responsible for this. One large sofa and its satellite – a freely arranged section, forming a carriage oriented in the center of the huge projector screen. Thus it is possible to comfortably seat a large number of people around the central table at once – it is convenient both when you chat and drink something tasty, and in cases when you play board games with each other.
The second task is a little more difficult. As a rule, the children’s area is either a children’s bedroom or a corner of the living room, when both are usually quite cramped. In our case it is possible to give children a huge part of the room with a carpet, on which you can lie down, and tumble, and scatter toys, and build shalachas. And adults will be no less cozy here – sitting near a large stained glass window you can sit with a book in silence, when all the household scattered on their business.
Realizing that the family is large, and everyone needs to be able to do different things, often requiring concentration, we decided that it is important to make a separate, isolated office, where you can do lessons, and call, or just work. It is a very small part of the room, but due to the glass partition and wooden lining the office looks like a small and very cozy box.
We didn’t forget that it’s always a good idea to have a place to store all sorts of things. We didn’t know exactly what kind of things and in what quantity (some people sometimes don’t have a whole garage for storage), but nevertheless we allocated some more space for a pantry with shelves, where a vacuum cleaner, boxes of books, toys and many other things will fit. The door to the pantry is disguised under the finish of the cabinet and is completely invisible.
In conclusion, another task that had to be solved is isolation from noise. Of course, if you want to solve it as efficiently as possible, you need to insulate the perimeter walls, put a swing door with a tight seal, or better yet, organize a full-fledged vestibule. But we were initially limited by the configuration of the house, where the stairs go directly under the sloping slope. Swinging door here will not open because of the lowering of the ceiling, and to put the door right at the edge of the step is simply dangerous – a person can stumble. The best solution in this case, we considered the use of a sliding door, which moves along the wall of the office and covers the stairwell, while not taking up unnecessary space. In addition to the door, perimeter glass is installed over it, and over the projector screen structure. This will not make it absolutely airtight, but it will definitely reduce some of the noise that will appear during games and karaoke.
Short description
Attic area : 80 sq.m
Initial state : “white box”
Project : 2023
Realisation : 2023
Authors
Katerina Vyazminova
Ivan Selvinsky
