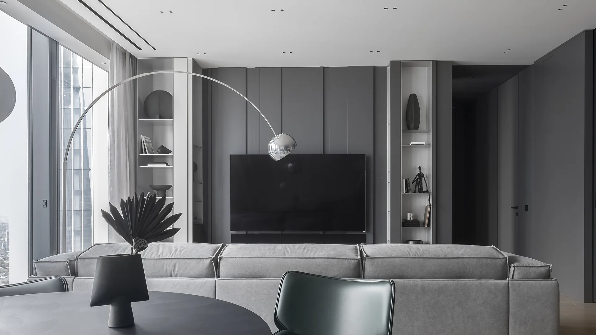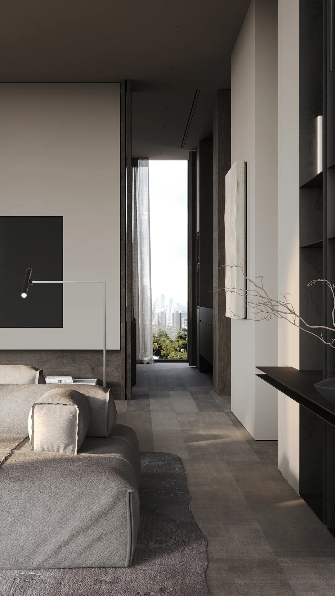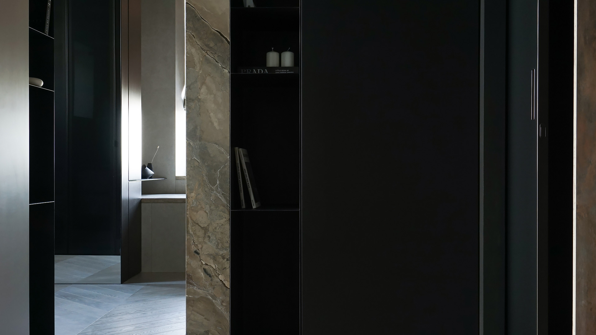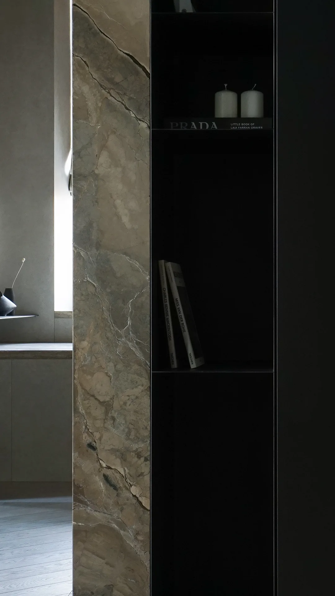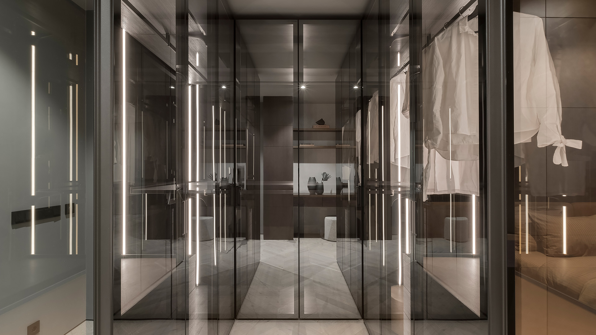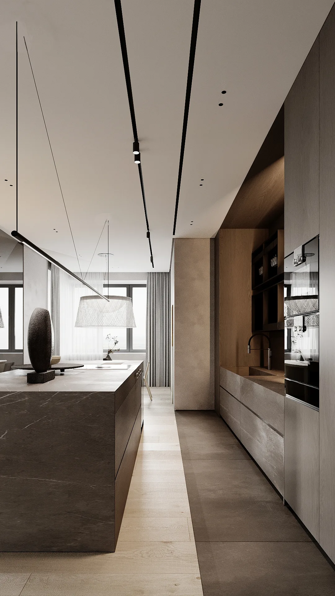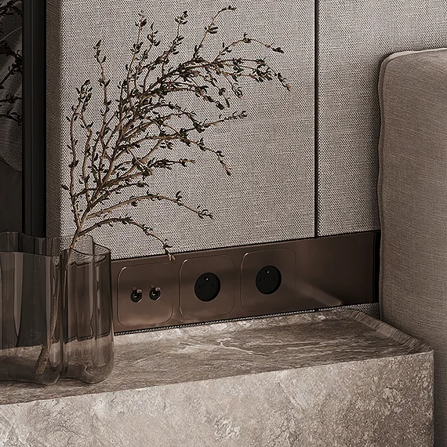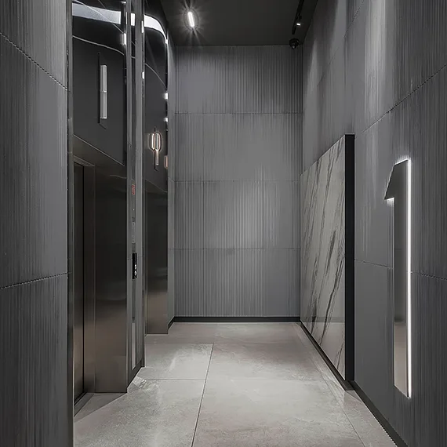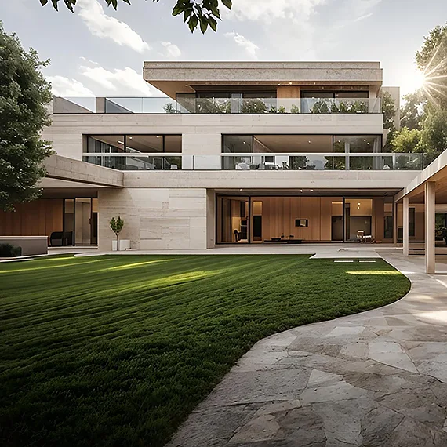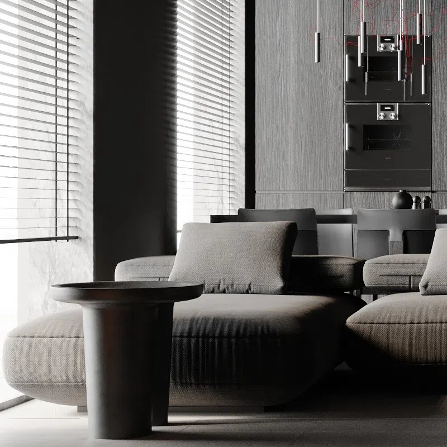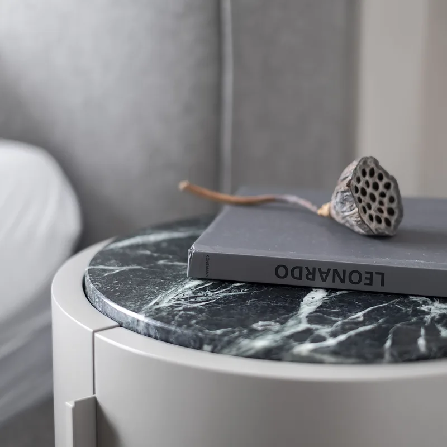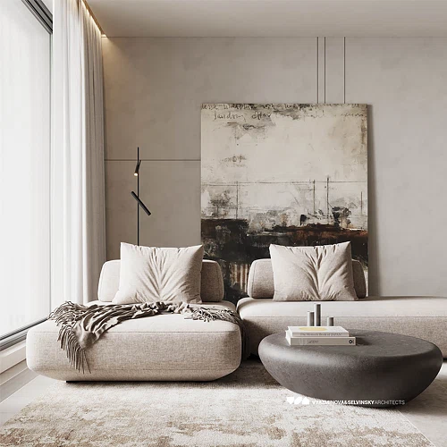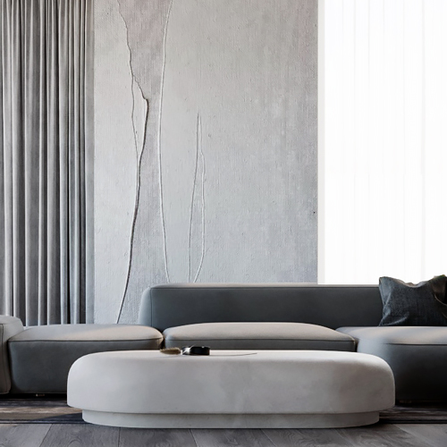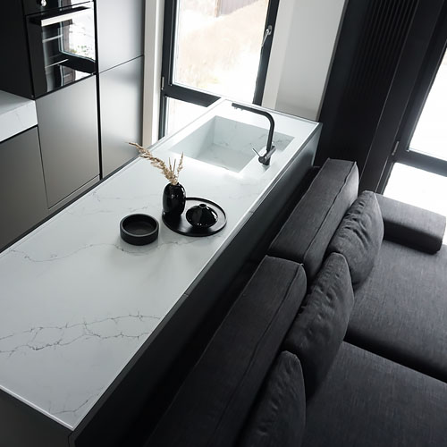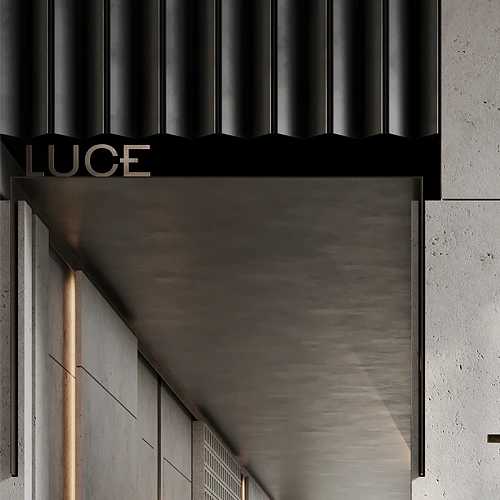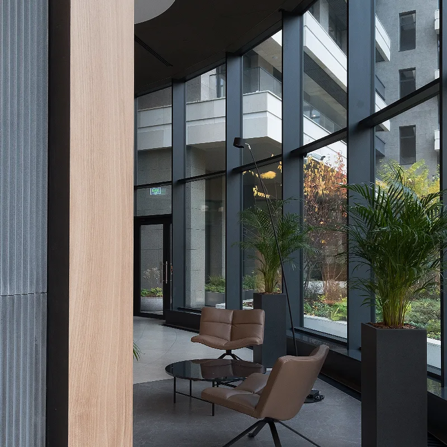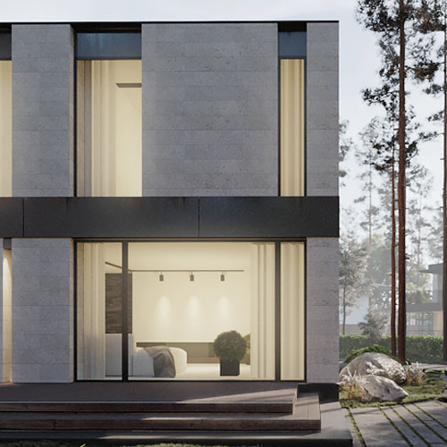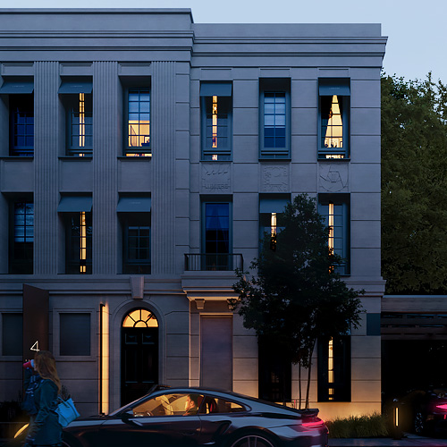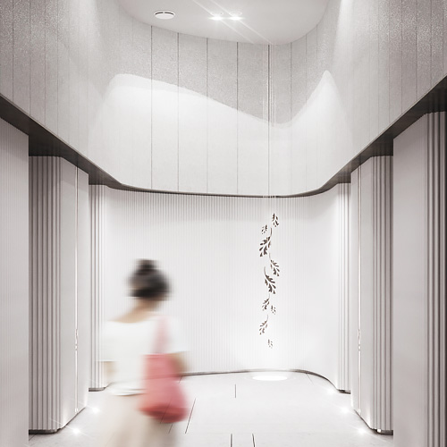VYAZMINOVA
SELVINSKY
ARCHITECTS
[ Who we are ]
For over 10 years, we have been creating comfortable and beautiful spaces for our clients around the world
The studio was founded by Ivan Selvinsky and Ekaterina Vyazminova who have worked in the architectural field for many years. We create interiors and design countryside real estate in a modern style. And we have a whole team of professionals who are passionate about design and architecture!
VSA company specializes in works in the sphere of architectural design and interior design, and performs a full range of services, starting from consultation of the customer and ending with the implementation of turnkey projects. The company has experience in working with both corporate clients and private customers.
[ What we do? ]
Why we
[01]
01. A lot of us
Unlike freelancers and small teams, a group of specialists always works on one project: designer, project manager, fit-out manager, supervision specialist
[02]
02. We are in touch
Unlike large architectural bureaus, studio founders themselves are directly involved in the work: they are in working chats, meet with clients
[03]
03. We manage
We perform project management: we plan work and deadlines, build a roadmap, link all the participants of the process.
[04]
04. Engineering in one hand
We develop the engineering systems ourselves and link the solutions to the design project. This reduces the risk of errors in the implementation process
[05]
05. Transparent terms
Transparent picking process and clear payment policy. All products are collected in a single table, in which the financial planning of the project takes place
[06]
06. Expertise
We have many years of experience in interior realization and residential construction, and we always bring the project to completion
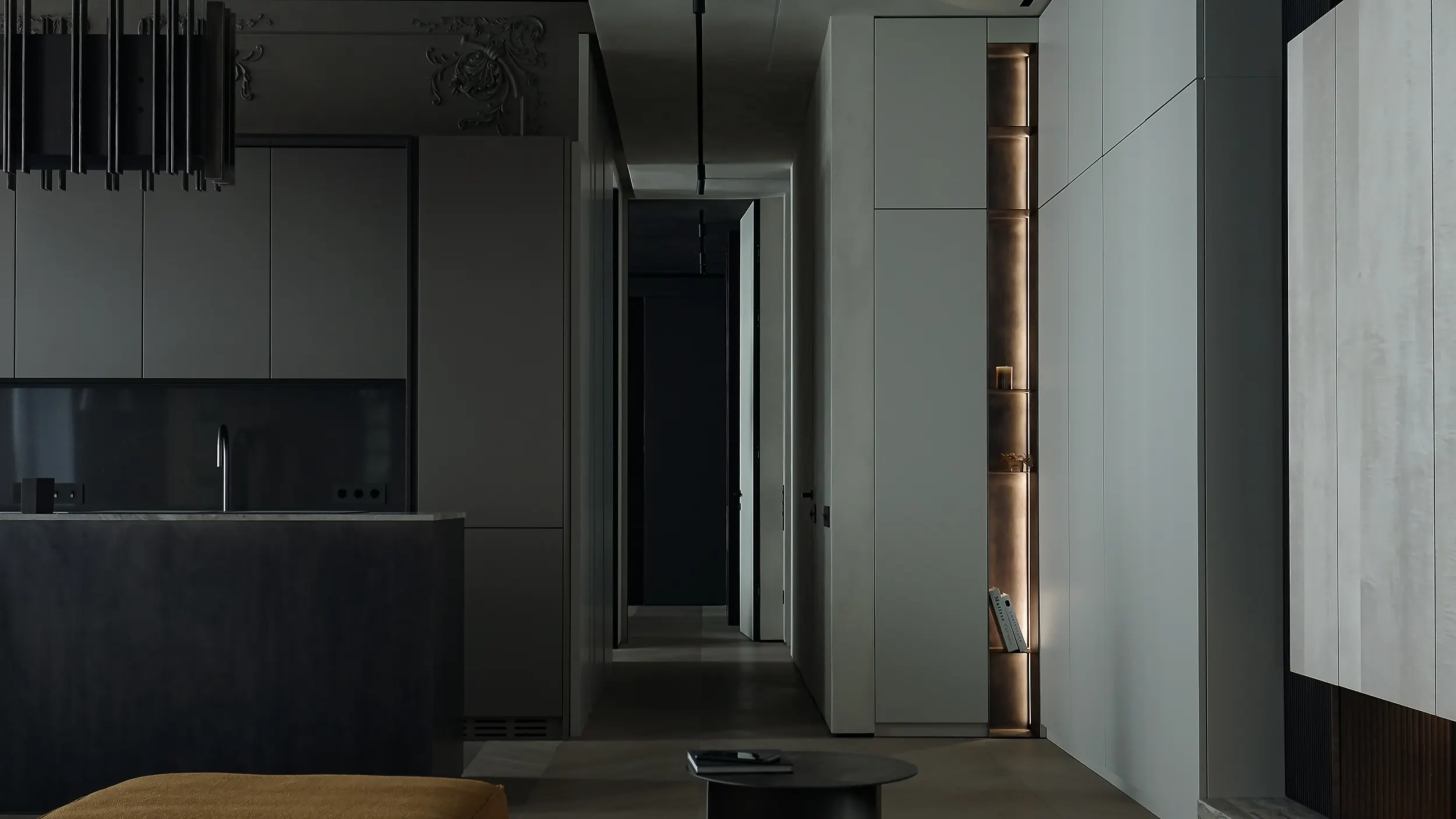
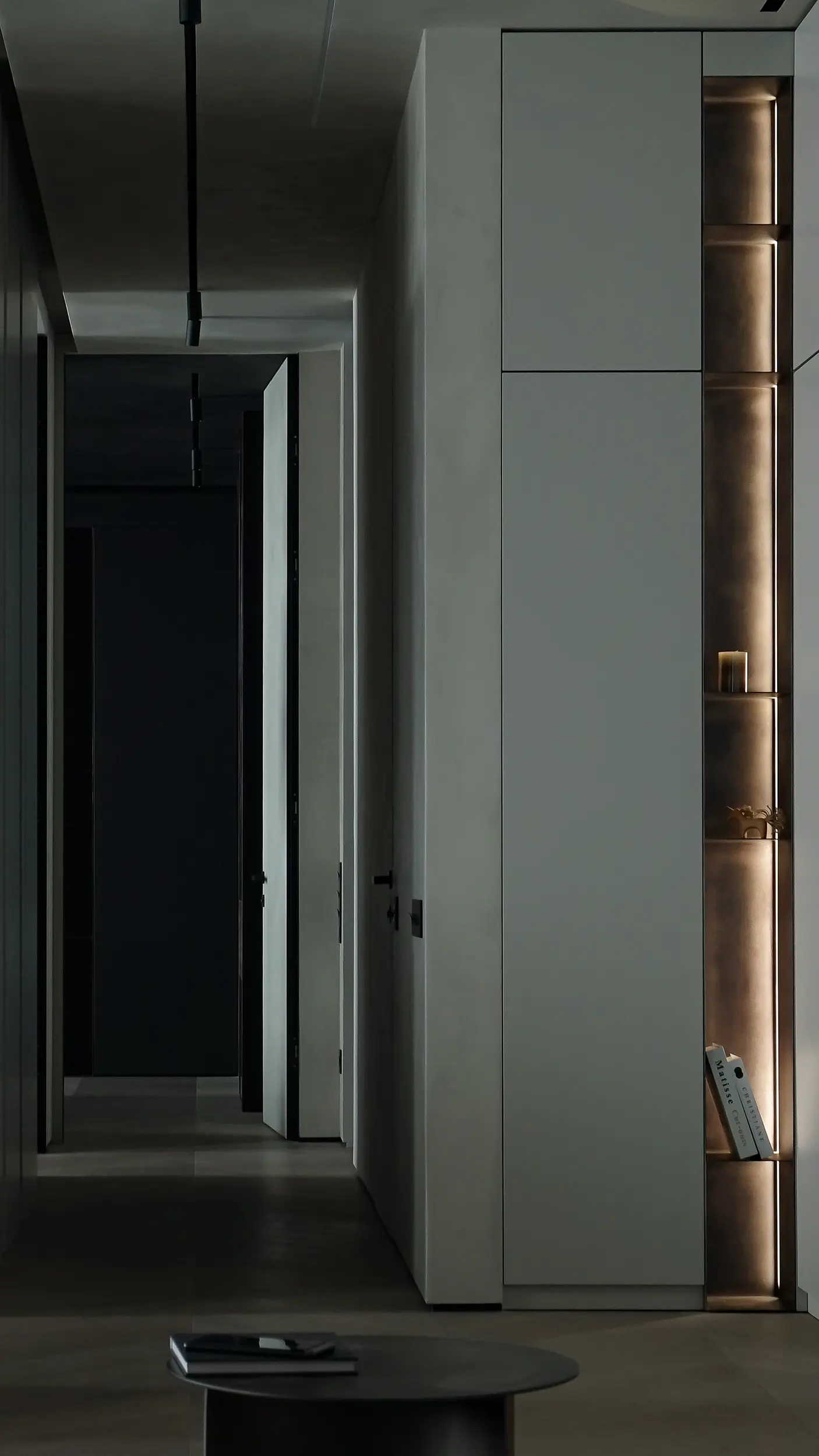
How we work?
Work on interior design goes through a number of stages: measurements, planning decisions, development of visualizations and drawings, etc. You can read more about all the sections in a separate article
We can help
Our works
[ Prices ]
The cost of the work depends on many factors,
such as the size of the object, deadlines,
or stages of the project, but the order of prices is
roughly as follows:
Residential interiors
Concept design
Planning solution with furniture arrangement and visualization
from 80$ / m2
Full-package design
Conceptual design plus detailed drawings, MEP, millwork and specifications.
from 150$ / m2
Supervision
Project management, resolving incoming issues, consulting with project participants, additional project solutions as needed. In other words - the entire construction process in one hand.
1000$
(month)
Architecture
Architectural concept
A preliminary project, on the basis of which an understanding of the future development of the site, approximate areas of premises and a master plan diagram with subsequent visualization are formed
3500$
(one residence)
Detailed architectural design
Development of detailed documentation for construction, including architectural project and preliminary structure design
50$ / m2
Supervision
Project management, resolving incoming issues, consulting with project participants, additional project solutions as needed. In other words - the entire construction process in one hand.
1500$
(per month)
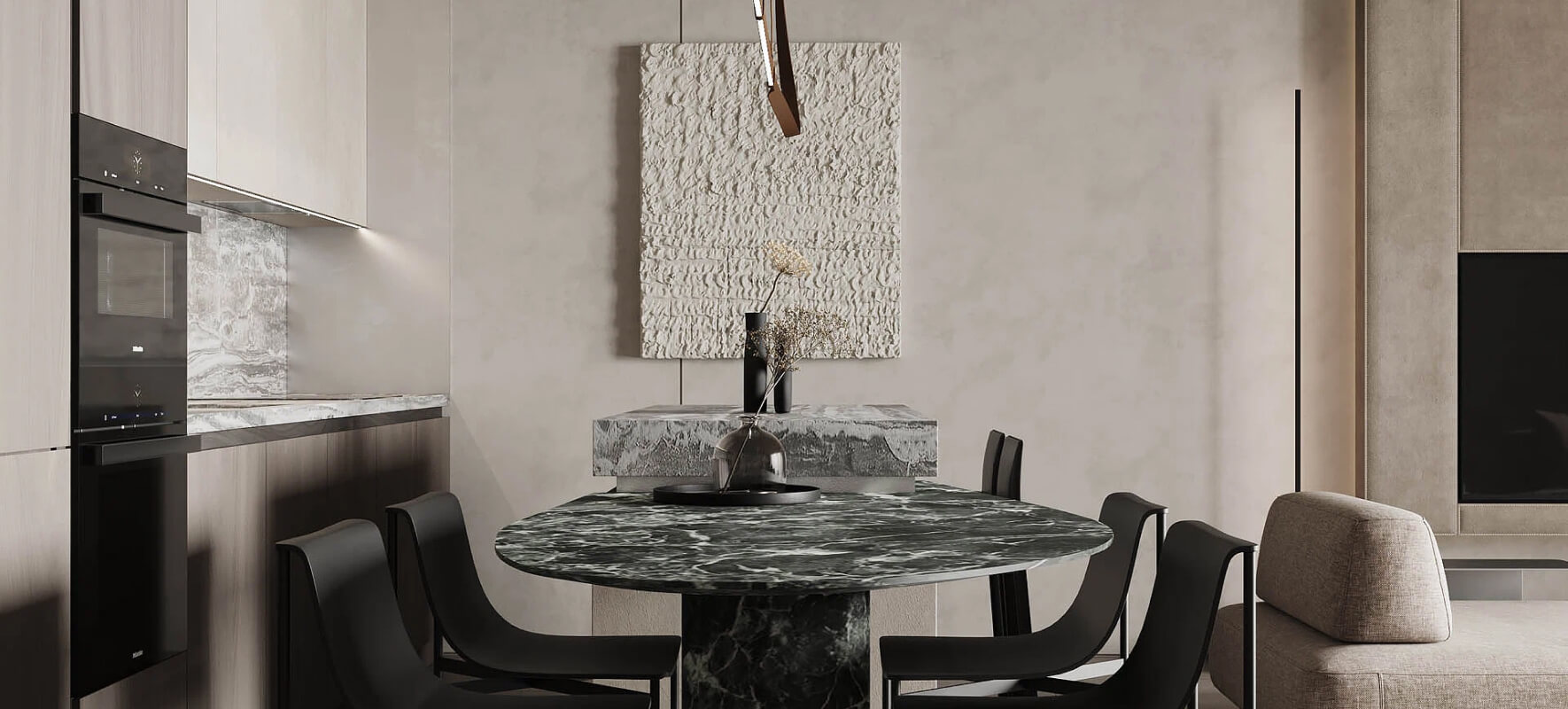
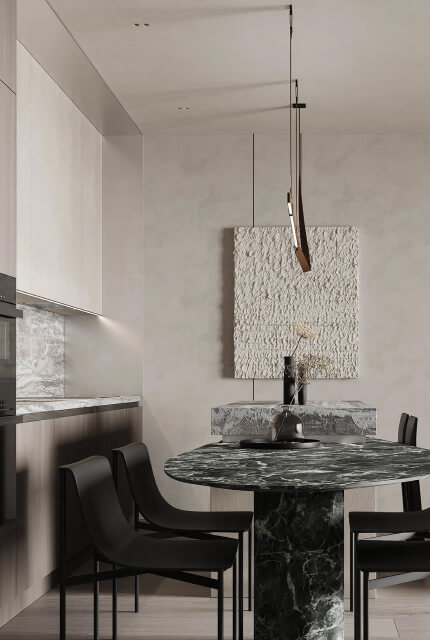
Still have questions?
Request a callback and get a full consultation from an expert. You will be contacted within 15 minutes!
[ Latest news ]
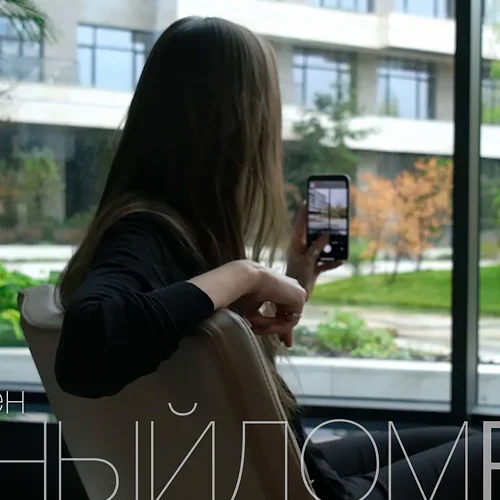
REKA | video tour
Recently we shot a video dedicated to our project of interiors of common areas of the residential complex Reka – a club house on the bank of the River Setun. According to the authors of the architectural project, Pavel Andreev and AM GRAN, the boundary of the public spaces is…More

